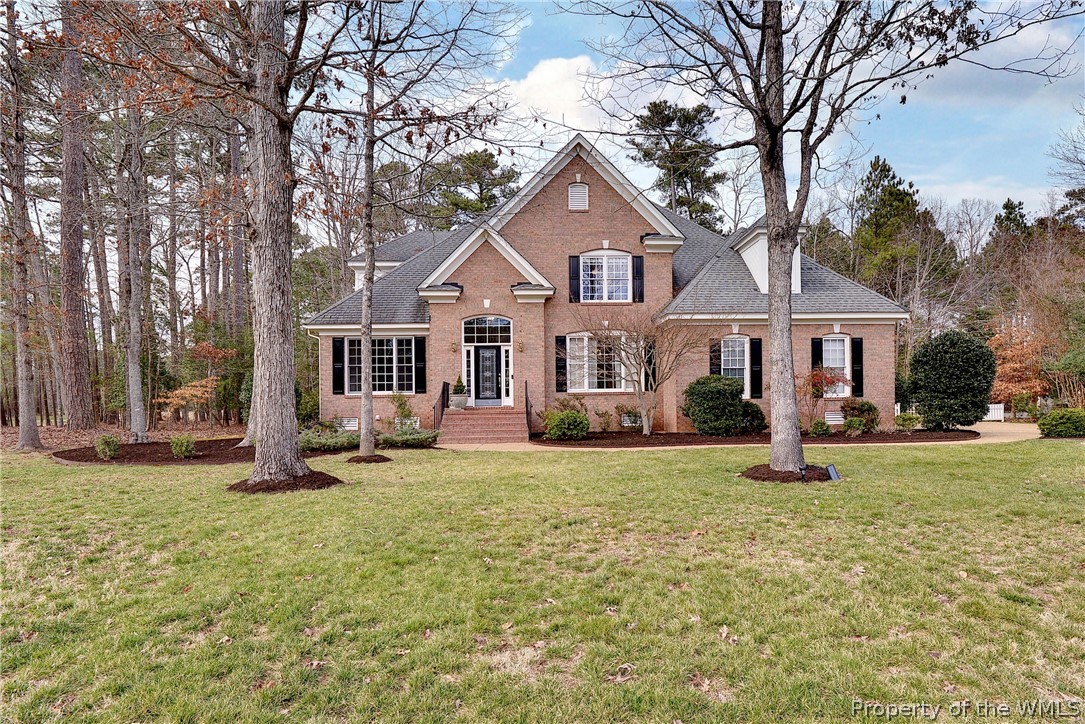Properties
Call or text 757-254-8136 to see any of these properties!
Photo Gallery - Listing ID 2300352
- Sold For$772,500
- StatusClosed
- Address3005 John Vaughan Road
- Williamsburg, Virginia 23185
- Bedrooms4
- Full Baths3
- Total Baths4
- Partial Baths1
- Acres0.450
- SqFt3,964

Conveniently located on a quiet street in the Planter’s Round section of Governor’s Land, this all brick and impeccably maintained home backs to wooded privacy and offers upgrades and updates throughout.

The light-filled kitchen and keeping area are the heart of this inviting home!

The kitchen offers new quartz countertops with a wood accent, walk-in pantry, and updated light fixtures.

Gorgeous new quartz counter tops shine in this kitchen.

There is a perfect amount of prep and storage space in this kitchen.

The kitchen is open to the keeping room and offers a spacious breakfast area.

The sunny breakfast area offers a bay window, plantation shutters.

The keeping room is open to the kitchen and breakfast nook.

The cozy keeping area features a fireplace and built ins.

The hardwood floors have been recently refinished.

Snuggle up and enjoy the fireplace in the keeping room.

Beautiful built-ins, a gas fireplace and newly refinished hardwood floors in the keeping room.

The keeping room is a perfect place to relax!

The beautiful great room features a vaulted ceiling with an overlooking loft area.

The great room is open to the second-floor loft.

The deck access is located between the great room and kitchen area.

Beautiful moulding are found throughout the home.

The dining room with tray ceiling and extensive mouldings is adjacent the great room.


A large first floor primary suite features hardwood floors and an en suite bath.

The primary bedroom bay window is a perfect spot for a reading nook.

The primary bath has a dual sink vanity, jetted tub, and separate step-in shower.

The primary bath has been upgraded with granite counter tops.

Relax and enjoy the primary bath jetted tub.

The newly refinished floors shine throughout the first floor.

Upstairs there are three/four bedrooms, a bonus room and full bath.

The loft is open to the foyer and great room.

Bedroom two (or the second-floor primary) offers hardwood floors and an en suite bath.

En suite bath for bedroom two.

View of the second-floor hallway from bedroom two.

Bedroom three is spacious and has great closet space.

Bedroom four features built-ins and offers access to the walk-in attic.

Bedroom four features built-ins and offers access to the walk-in attic.

Bedroom five or bonus room with great storage options

The bonus and bedrooms 3 & 4 share the hall bath.

First-floor half bath with beautiful wallpaper.

First-floor utility room with sink and storage.

Outdoor living spaces are fabulous!

A deck, patio and pavered sidewalk complement the low-maintenance landscaping- the perfect oasis for backyard gatherings.

The deck overlooks the wooded backyard.

The large deck allows space for relaxing and entertaining.

Enjoy entertaining in the beautiful backyard spaces.

View of the backyard and rear of the house.

With 3,964 sq. ft., there are 4 bedrooms, 3 ½ baths, a bonus room and study/office.

Uniquely situated at the meeting of the James and Chickahominy rivers, Governor's Land was crafted from over 1,400 acres of some of Virginia's most beautiful countryside.

Reserving 200 acres to preserve the area's wildlife and picturesque landscape, this community was designed to combine luxury living with the privacy and seclusion of a country estate.

Featuring all the views and amenities of a major resort, Governor's Land retains the atmosphere of a homegrown, Southern community.

3005 John Vaughan Road is simply stunning inside and out!

Welcome home!
Listing courtesy of Liz Moore & Associates-2

Data services provided by IDX Broker