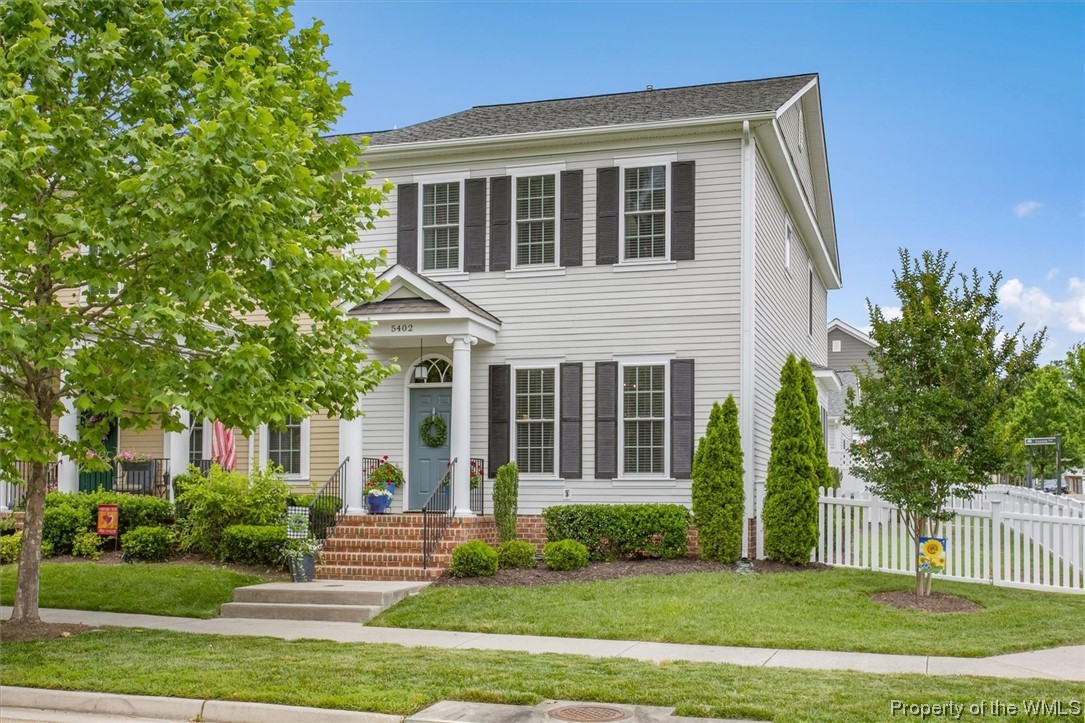Properties
Call or text 757-254-8136 to see any of these properties!
Photo Gallery - Listing ID 2201971
- Sold For$500,000
- StatusClosed
- Address5402 Center Street
- Williamsburg, Virginia 23188
- Bedrooms3
- Full Baths2
- Total Baths3
- Partial Baths1
- Acres0.100
- SqFt2,092

Welcome to 5402 Center Street!

Spacious, well-maintained End-Unit Townhome in New Town.

Welcome Home!

Open the door to enter the spacious front room! Notice the view of Roper Park area directly across the street.

The Flexible Front Room area can be a Living Room, Dining Room, or Large Open Office Space as it is currently used.

Front Room (Office) with relaxing park views.

In the Center of the First Floor Plan is the Kitchen - open, yet has an optimally designed working triangle on this side and ...

...Even more storage and counter space on the other side of the Kitchen. Kitchen Pantry is behind the door.

Kitchen is open to the Eat-In area and Large L-Shaped Great Room.

GE Profile Appliances - Stainless Steel French Door Refrigerator, Smooth-top Double Oven, Dishwasher, and Convection Microwave. Stainless Steel Sink and Faucet with Touch Feature.

Enjoy your morning coffee at the Kitchen counter, or....

.... Enjoy the view of Savannah Green from your family's Kitchen Table.

This large L-Shaped Great Room offers flexibility in design. 10'ft ceilings, Crown Moulding, Large Windows on the Sides make this End-Unit Townhome feel spacious and light-filled.

View of Patio Area from Eat-In Kitchen. Even more Closet Space on the right side as you head out the Back Door.

More light that only this End-Unit Townhome can offer!

Full View of spacious L-Shaped Great Room with views of the Patio Area.

Looking back on the entire First Floor from corner closet to Patio. This is the Adams Model in the Federal Towns in the New Town Community.

Looking back toward the Front Door. Notice the two Doors on right side of Hallway? One is a Half Bath and the other opens to even more Storage Space!

First Floor Half-Bath.

Door to Closet/Storage Space - utilizes under the staircase space as well.

Heading upstairs now. Make a right and you will see the Primary Bedroom ahead.

The Primary Bedroom is approximately 18' x 13' plus ....

... An additional 17.5 square feet Nook space in the Primary Bedroom.

And THAT'S NOT ALL the amazing Storage Space in this Bedroom - a 10' x 6' Closet!

The Primary Bedroom has Ensuite Bathroom with Double Vanity and Separate Shower and Bathtub.

Tiled Walk-In Shower with Niche and Single Wall-Mount Handheld Shower Head.

Enjoy the Soaking Tub with abundant natural light through window only an End-Unit Townhome can offer.

Upstairs Hallway/Landing leading to Bedrooms 2 and 3. The first door in the Hallway on the left opens to a Storage Closet. The second set of double doors open to the Laundry Closet. Pull Down Attic Access above.

The Laundry Closet accommodates full size Washer and Dryer and the Built-in Cabinets make it easy to keep it clutter-free.

Bedroom 2 overlooks Savannah Green with window only an End-Unit Townhome can provide. The open door on the left leads to the Jack and Jill Bathroom.

Bedroom 2.

Jack and Jill Bath shared by Bedroom 2 and 3.

Bedroom 3 with large Closet. Overlooks Patio area.

Bedroom 3.

Very Large Patio Area. Paved Seating Area and paths to Detached Garage and Side Fence Entry Gate.

Patio Area has Privacy Fence on neighbors' side and is fully Fenced including the extra Side-Yard.

2-Car Detached Garage with Pedestrian Door. Scuttle Access Attic Space as well.

Large Side-Yard runs the length of the property and makes this Lot a rare find in the Townhomes of New Town.

Car Entry into Garage and another pedestrian access point through fence on Luanne Way.

New Town is a unique 365 acre "New Urbanism" neighborhood that offers the convenience of places to live, work, shop, and play - all within walking distance. For example, the Community Pool is just down the street!

The Pool is Only Open for the Summer Season - Memorial Day to Labor Day.

The Playground adjacent to the Pool is open all year.

The Regal Movie Theater and a Large Gazebo are the anchors of Main Street in New Town.

Legacy Hall and Savannah Square are on the other side of Main Street area. Many Fun Events are held here and Residents are often seen using the large open space for their own enjoyment.

Accessing Public Transportation is also convenient in New Town. One of the several Bus and Trolley Stops is here in front of Legacy Hall.

There is lots to do in New Town and around James City County in general. This map shows the many Public Parks within a short driving distance.

This map shows the easy access to many major thoroughfares including Route 5, Route 199, Route 60 and I-64 from New Town (in the Heart).

This map shows the close proximity of local New Town restaurants, shopping, banking, etc. to 5402 Center Street (right in the middle). "Life Happens Here!"
Listing courtesy of Abbitt Realty Company, LLC

Data services provided by IDX Broker