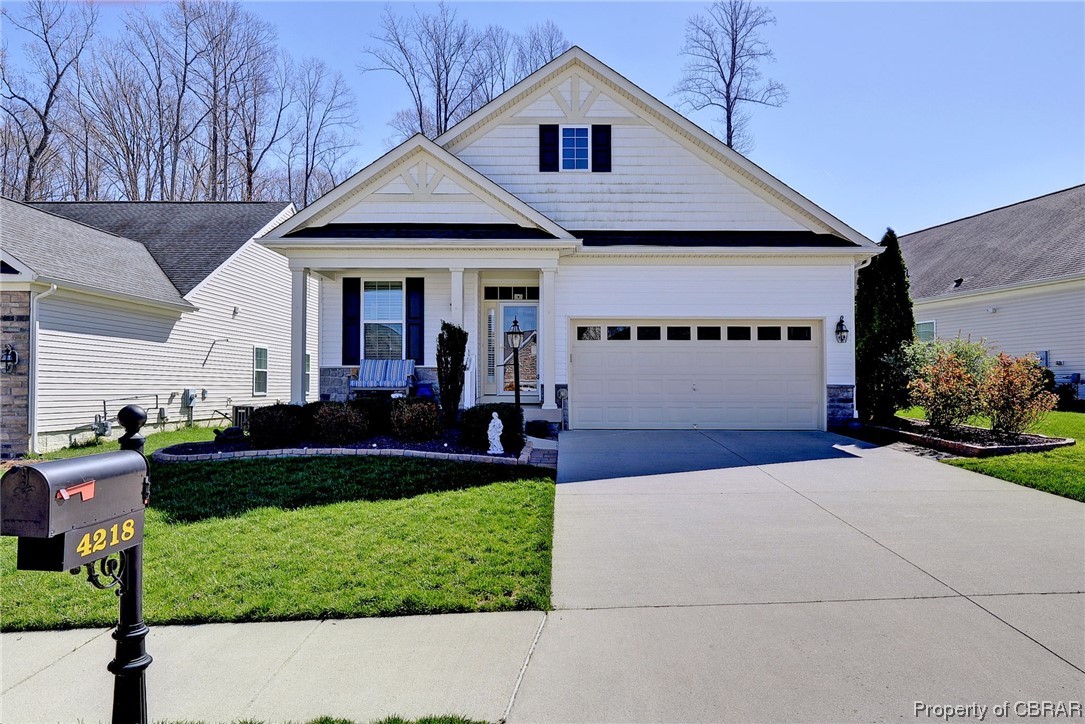For more information on this property,
contact John Womeldorf an agent with Liz Moore and Assoc at 757-254-8136 or [email protected]
4218
Candleberry Way,
Williamsburg,
Virginia
VA
23188-7614
Sold For: $460,550
Listing ID 2305629
Status Closed
Bedrooms 3
Full Baths 2
Total Baths 2
Acres 0.164
Year Built 2012
Property Description:
This well-maintained Waverly Model has 3 Bedrooms/2 Full Bathrooms, Open Floor Plan, New 12 X 12 Sunroom, Patio and more! Since owning the home (2017): Laminate Hardwood Floors thorughout the home, upgraged kitchen with Quartz, sink, gas cook-top, fuacets and LED under counter lighting, new quartz vanity tops, faucets and lighting in both bathrooms, all new kitchen appliances and washer/dryer. New water heater, new retrofit shelving for master closet, pantry and laundry room. Pull-out drawers in kitchen added. New shower doors, tile upper area in shower, ceiling fans in all rooms. New paint throughout and upgraded landscaping. Come and enjoy the good life!
Primary Features
County:
James City County
Property Sub Type:
Single Family Residence
Property Type:
Residential
Subdivision:
Colonial Heritage
Year Built:
2012
Location
Association:
yes
Association Amenities:
Management
Community Features:
Clubhouse, Fitness, Golf, Gated, Lake, Park, Pond, Pool, Tennis Court(s), Trails/Paths
Elementary School:
Norge
High School:
Warhill
MLS Area Major:
118 - James City Co.
Middle Or Junior School:
Toano
Postal City:
Williamsburg
Senior Community:
yes
Topography:
Level
Waterfront:
no
Zoning Description:
MU
Interior
Appliances:
Built-In Oven, Dryer, Dishwasher, Gas Cooking, Disposal, Gas Water Heater, Microwave, Oven, Refrigerator, Washer
Basement:
no
Cooling:
yes
Cooling Type:
Central Air
Fireplace:
yes
Fireplace Features:
Gas
Fireplaces Total:
1
Flooring:
Ceramic Tile, Laminate, Vinyl
Heating:
yes
Heating Type:
Forced Air, Natural Gas
Interior Features:
Bedroom on Main Level, Breakfast Area, Ceiling Fan(s), Dining Area, Double Vanity, Fireplace, Granite Counters, High Ceilings, High Speed Internet, Bath in Primary Bedroom, Main Level Primary, Pantry, Recessed Lighting, Cable TV, Wired for Data, Walk-In Closet(s), Window Treatments
Laundry Features:
Washer Hookup, Dryer Hookup
Levels:
One
Living Area:
1869
Rooms Total:
7
Stories:
1
Stories Total:
1
External
Architectural Style:
Ranch
Attached Garage:
yes
Construction Materials:
Drywall, Frame, Stone, Vinyl Siding
Door Features:
Storm Door(s)
Exterior Features:
Sprinkler/Irrigation, Porch
Foundation Details:
Slab
Garage:
yes
Garage Spaces:
2
Lot Features:
Cul-De-Sac, Level
Lot Size Area:
0.164
New Construction:
no
Parking Features:
Attached, Garage
Patio And Porch Features:
Front Porch, Porch
Pool Features:
None, Community
Property Attached:
no
Roof:
Asphalt
Sewer:
Public Sewer
Water Source:
Public
Window Features:
Window Treatments
Financial
Association Fee:
290
Association Fee Frequency:
Monthly
Association Fee Includes:
Association Management, Clubhouse, Common Areas, Pool(s), Road Maintenance, Security, Trash
Buyer Financing:
Cash
Disclosures:
Seller Disclosure
Ownership:
Individuals
Ownership Type:
Sole Proprietor
Possession:
Close Of Escrow
Tax Annual Amount:
2821
Tax Assessed Value:
339900
Tax Lot:
69
Tax Year:
2022
Additional
Building Area Source:
Assessor
Human Modified:
no
Mls Status:
Closed
Property Condition:
Resale
Property Sub Type Additional:
Single Family Residence
Year Built Details:
Actual
Zoning Info
Request More Information - Listing ID 2305629
Data services provided by IDX Broker
