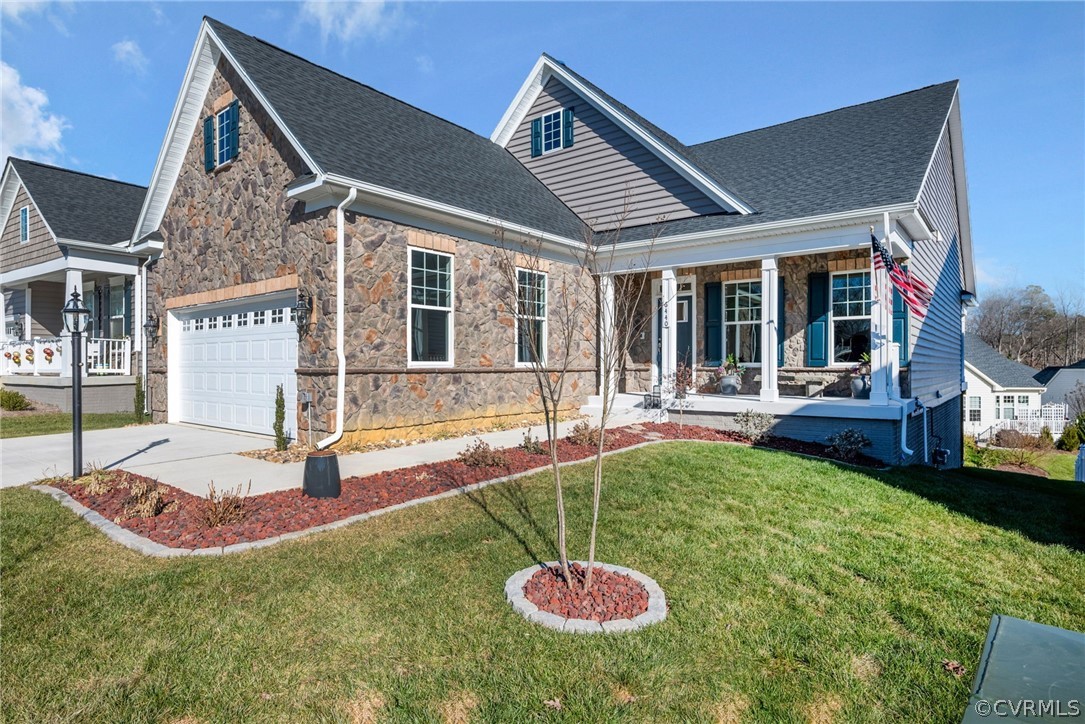For more information on this property,
contact John Womeldorf an agent with Liz Moore and Assoc at 757-254-8136 or [email protected]
6440
Yarmouth Run,
Williamsburg,
Virginia
VA
23188-7546
Sold For: $575,000
Listing ID 2232960
Status Closed
Bedrooms 3
Full Baths 3
Total Baths 3
Acres 0.161
Year Built 2022
Property Description:
Set amid the historical backdrop of Williamsburg, VA, this beautiful home was completed in '22. This rare find is sited on a premium lot in Colonial Heritage, an award-winning 55+ active adult community, and is still under warranty until May '23. Residents of this resort-style community enjoy a clubhouse, indoor and outdoor swimming pools, fitness center, onsite dining, posh billiards room, woodworking shop, pickleball, and tennis courts. Featuring the only Arthur Hills 18-hole golf course in Williamsburg, golfers will enjoy pristine playing conditions on a layout that winds through rolling hills, streams, and pine forests. Scenic trails throughout the community create the perfect setting for morning jogs, walks, and bike rides. Minutes away from restaurants, shopping, entertainment, healthcare, and famous attractions, including Busch Gardens and Colonial Williamsburg. This Jamestown Collection, James plan, is 3657 sq. ft., (2123 sq. ft. on main level), 3 bedrooms, 3 full baths, an open floor plan, gas fireplace, covered balcony, finished 2 car garage, and low maintenance exterior. Upgrades
include luxurious hardwood floors, finished walk-out basement, irrigation, landscaping.
Primary Features
County:
James City County
Property Sub Type:
Single Family Residence
Property Type:
Residential
Subdivision:
Colonial Heritage
Year Built:
2022
Location
Association:
yes
Association Amenities:
Landscaping, Management
City Region:
Colonial Heritage
Community Features:
Common Grounds/Area, Clubhouse, Deck/Porch, Fitness, Golf, Gated, Home Owners Association, Lake, Maintained Community, Pond, Pool, Putting Green, Street Lights, Tennis Court(s), Sidewalks
Elementary School:
Norge
High School:
Warhill
MLS Area Major:
118 - James City Co.
Middle Or Junior School:
Toano
Postal City:
Williamsburg
Senior Community:
yes
Waterfront:
no
Zoning Description:
MU
Interior
Appliances:
Dishwasher, Electric Water Heater, Freezer, Gas Cooking, Disposal, Ice Maker, Microwave, Oven, Refrigerator, Self Cleaning Oven
Basement:
yes
Basement Type:
Full, Walk-Out Access
Below Grade Finished Area:
1007
Cooling:
yes
Cooling Type:
Central Air, Heat Pump
Fireplace:
yes
Fireplace Features:
Gas, Insert
Fireplaces Total:
1
Flooring:
Carpet, Ceramic Tile, Wood
Heating:
yes
Heating Type:
Heat Pump, Natural Gas
Interior Features:
Bedroom on Main Level, Tray Ceiling(s), Ceiling Fan(s), Dining Area, Double Vanity, Eat-in Kitchen, French Door(s)/Atrium Door(s), Fireplace, Granite Counters, High Ceilings, Kitchen Island, Bath in Primary Bedroom, Main Level Primary, Pantry, Recessed Lighting, Solid Surface Counters, Cable TV, Walk-In Closet(s)
Laundry Features:
Washer Hookup, Dryer Hookup
Levels:
Two
Living Area:
3657
Rooms Total:
7
Spa Features:
Community
Stories:
2
Stories Total:
2
External
Architectural Style:
Transitional
Attached Garage:
yes
Construction Materials:
Drywall, Frame, Concrete, Stone, Vinyl Siding
Door Features:
French Doors, Sliding Doors
Exterior Features:
Deck, Sprinkler/Irrigation, Porch
Garage:
yes
Garage Spaces:
2
Lot Features:
Landscaped
Lot Size Area:
0.161
New Construction:
no
Parking Features:
Attached, Direct Access, Finished Garage, Garage, Garage Door Opener
Patio And Porch Features:
Front Porch, Deck, Porch
Pool Features:
None, Community
Property Attached:
no
Roof:
Asphalt, Shingle
Sewer:
Public Sewer
Water Source:
Public
Financial
Association Fee:
280
Association Fee Frequency:
Monthly
Association Fee Includes:
Association Management, Clubhouse, Common Areas, Pool(s), Recreation Facilities, Trash
Buyer Financing:
Cash
Exclusions:
washer, dryer
Ownership:
Individuals
Ownership Type:
Sole Proprietor
Possession:
Close Of Escrow
Tax Annual Amount:
3494
Tax Assessed Value:
421000
Tax Lot:
26
Tax Year:
2022
Additional
Attribution Contact:
804-405-7337
Building Area Source:
Assessor
Human Modified:
no
Mls Status:
Closed
Property Condition:
Resale
Property Sub Type Additional:
Single Family Residence
Year Built Details:
Actual
Zoning Info
Request More Information - Listing ID 2232960
Data services provided by IDX Broker
