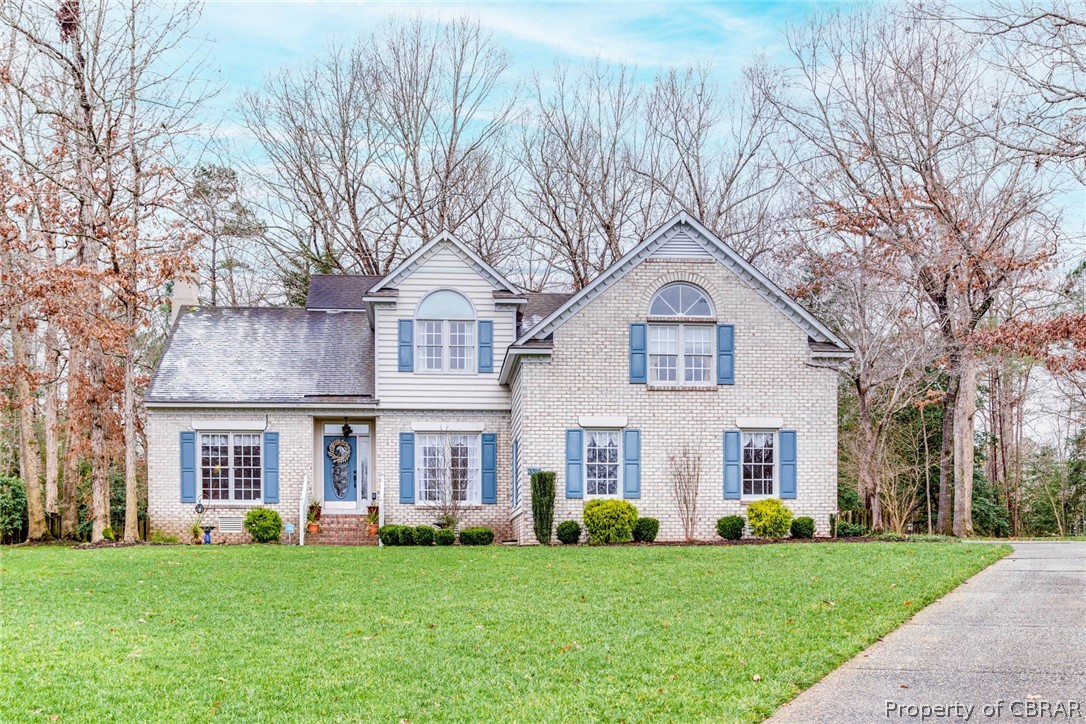For more information on this property,
contact John Womeldorf an agent with Liz Moore and Assoc at 757-254-8136 or [email protected]
3312
Mary Byrd,
Williamsburg,
Virginia
VA
23188-1331
Sold For: $575,000
Listing ID 2200223
Status Closed
Bedrooms 4
Full Baths 3
Total Baths 4
Partial Baths 1
Acres 0.500
Year Built 1997
Property Description:
WOW! Beautiful Transitional in Greensprings Plantation is situated on a .50-acre cul-de-sac lot. Cozy Great Room is open to the Kitchen and features a gas fireplace and cathedral ceiling. The eat-in Kitchen has been updated and includes granite counters, stainless appliances, pantry, breakfast bar and hardwood floors. There is access to the back deck with covered pergola, paver patio, fire-pit and fenced in backyard! The formal Dining Room has hardwood floors, dental molding, and chair rail. There is a convenient home office that can also be used as a sitting room too! Spacious and comfortable 1st floor Primary bedroom with double closets and en-suite bath. Upstairs is a second Primary Bedroom with 3 closets and en-suite bath. 2 other Bedrooms are upstairs and a hall bath. Lots of eaves storage. Finished Bonus Room 2 Car finished side-load garage.
Primary Features
County:
James City County
Half Baths:
1
Property Sub Type:
Detached
Property Type:
Residential
Subdivision:
Greensprings Plantation
Year Built:
1997
Location
Association:
yes
Association Amenities:
Management
Community Features:
Basketball Court, Common Grounds/Area, Clubhouse, Golf, Lake, Pond, Pool, Tennis Court(s), Trails/Paths
Elementary School:
Matoaka
High School:
Jamestown
MLS Area Major:
118 - James City Co.
Middle Or Junior School:
Lois Hornsby
Postal City:
Williamsburg
Waterfront:
no
Zoning Description:
R4
Interior
Appliances:
Dryer, Dishwasher, Exhaust Fan, Disposal, Gas Water Heater, Microwave, Oven, Refrigerator, Washer
Basement:
no
Basement Type:
Crawl Space
Cooling:
yes
Cooling Type:
Central Air, Zoned
Fireplace:
yes
Fireplace Features:
Gas
Fireplaces Total:
1
Flooring:
Carpet, Tile, Wood
Heating:
yes
Heating Type:
Forced Air, Natural Gas, Zoned
Interior Features:
Bedroom on Main Level, Breakfast Area, Tray Ceiling(s), Ceiling Fan(s), Cathedral Ceiling(s), Dining Area, Separate/Formal Dining Room, Double Vanity, Eat-in Kitchen, French Door(s)/Atrium Door(s), Granite Counters, High Speed Internet, Jetted Tub, Kitchen Island, Bath in Primary Bedroom, Main Level Primary, Pantry, Recessed Lighting, Cable TV, Wired for Data, Walk-In Closet(s)
Laundry Features:
Washer Hookup, Dryer Hookup
Levels:
Two
Living Area:
2946
Rooms Total:
9
Stories:
2
Stories Total:
2
External
Architectural Style:
Two Story, Transitional
Attached Garage:
yes
Construction Materials:
Brick, Drywall, Frame, Vinyl Siding
Door Features:
French Doors, Insulated Doors
Exterior Features:
Deck, Sprinkler/Irrigation, Paved Driveway
Fencing:
Back Yard, Picket, Privacy
Garage:
yes
Garage Spaces:
2
Lot Features:
Cul-De-Sac, Level
Lot Size Area:
0.5
New Construction:
no
Parking Features:
Attached, Driveway, Finished Garage, Garage, Garage Door Opener, Paved, Garage Faces Rear
Patio And Porch Features:
Rear Porch, Patio, Deck
Pool Features:
None, Community
Property Attached:
no
Roof:
Asphalt, Composition
Sewer:
Public Sewer
Water Source:
Public
Financial
Association Fee:
84
Association Fee Frequency:
Monthly
Association Fee Includes:
Association Management, Clubhouse, Common Areas, Pool(s)
Buyer Financing:
Conventional
Disclosures:
Seller Disclosure
Ownership:
Individuals
Ownership Type:
Sole Proprietor
Possession:
Close Of Escrow
Tax Annual Amount:
3518
Tax Assessed Value:
418900
Tax Year:
2022
Additional
Building Area Source:
Appraiser
Human Modified:
no
Mls Status:
Closed
Property Condition:
Resale
Property Sub Type Additional:
Detached
Year Built Details:
Actual
Zoning Info
Request More Information - Listing ID 2200223
Data services provided by IDX Broker
