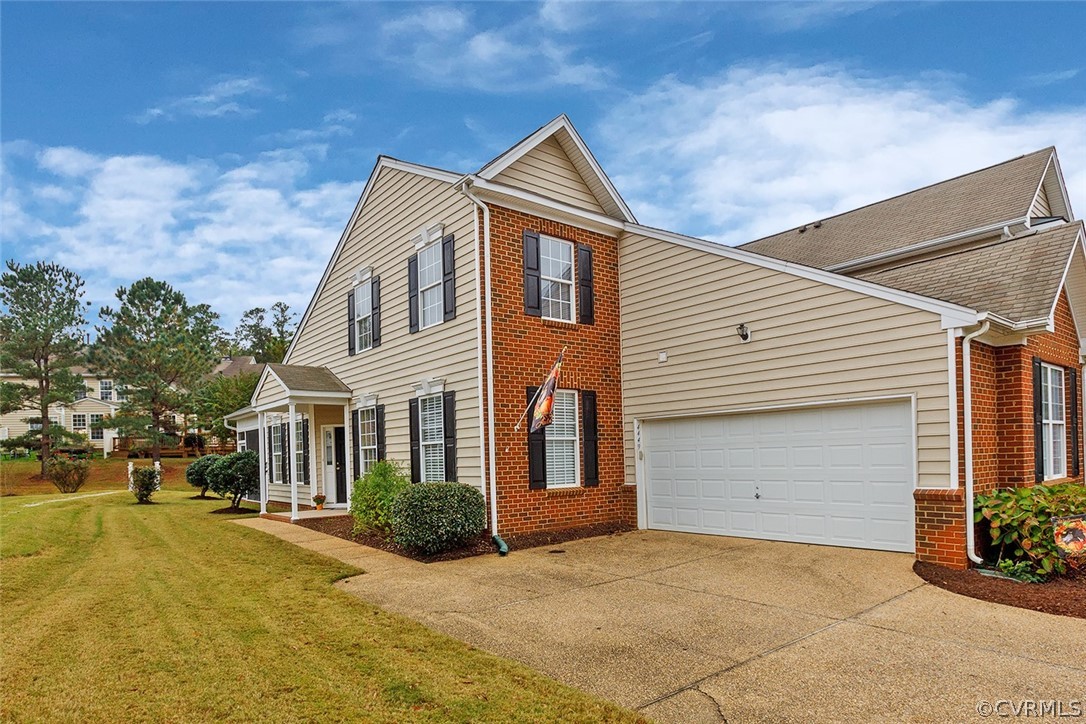For more information on this property,
contact John Womeldorf an agent with Liz Moore and Assoc at 757-254-8136 or [email protected]
4449
Eaglebrook Drive,
Williamsburg,
Virginia
VA
23188-8038
Sold For: $308,000
Listing ID 2133396
Status Closed
Bedrooms 3
Full Baths 3
Total Baths 3
Acres 0.100
Year Built 2004
Property Description:
Beautiful end unit townhouse has it all. Ready to quick closing. Featuring: First floor primary en suite, screened porch, 2 car side load garage and soaring ceilings. This home adjoins expansive manicured green spaces, and enjoyed by a large screened porch for bird watching. Arriving notice ample private driveway parking for multiple cars and a big 2 car garage. Once inside adore the soaring ceilings, light open layout and cozy gas fireplace great for entertaining a large gathering. Additionally, there are three full baths, an upstairs bedroom with full bath and private enclosed loft bonus room with professionally custom built windows can open and close.
Primary Features
County:
James City County
Property Sub Type:
Townhouse
Property Type:
Residential
Subdivision:
Powhatan Village
Year Built:
2004
Location
Association:
yes
Association Amenities:
Landscaping
Community Features:
Common Grounds/Area, Clubhouse, Home Owners Association, Lake, Playground, Pond, Pool
Elementary School:
D. J. Montague
High School:
Jamestown
MLS Area Major:
118 - James City Co.
Middle Or Junior School:
James Blair
Postal City:
Williamsburg
Topography:
Level
Waterfront:
no
Zoning Description:
R4
Interior
Appliances:
Dishwasher, Electric Cooking, Disposal, Gas Water Heater, Microwave, Refrigerator, Stove
Basement:
no
Cooling:
yes
Cooling Type:
Central Air
Fireplace:
yes
Fireplace Features:
Gas
Fireplaces Total:
1
Flooring:
Carpet, Vinyl, Wood
Heating:
yes
Heating Type:
Forced Air, Natural Gas
Interior Features:
Bedroom on Main Level, Ceiling Fan(s), Cathedral Ceiling(s), Dining Area, Double Vanity, Fireplace, Garden Tub/Roman Tub, High Ceilings, High Speed Internet, Laminate Counters, Loft, Bath in Primary Bedroom, Main Level Primary, Pantry, Recessed Lighting, Cable TV, Wired for Data, Walk-In Closet(s), Window Treatments
Laundry Features:
Washer Hookup, Dryer Hookup
Levels:
Two
Living Area:
1984
Rooms Total:
7
Stories:
2
Stories Total:
2
External
Architectural Style:
Row House, Two Story, Transitional
Attached Garage:
yes
Construction Materials:
Brick, Drywall, Frame, Vinyl Siding
Door Features:
Insulated Doors
Entry Level:
1
Foundation Details:
Slab
Garage:
yes
Garage Spaces:
2
Lot Features:
Level
Lot Size Area:
0.1
New Construction:
no
Parking Features:
Attached, Garage, Garage Door Opener, Off Street, Oversized, Garage Faces Rear
Patio And Porch Features:
Rear Porch, Screened
Pool Features:
Pool, Community
Property Attached:
yes
Roof:
Composition
Sewer:
Public Sewer
Structure Type:
Townhouse
Water Source:
Public
Window Features:
Window Treatments
Financial
Association Fee:
230
Association Fee Frequency:
Monthly
Association Fee Includes:
Association Management, Maintenance Grounds, Maintenance Structure, Pool(s), Recreation Facilities, Reserve Fund, Trash
Buyer Financing:
Conventional
Disclosures:
Seller Disclosure
Ownership:
Individuals
Ownership Type:
Sole Proprietor
Possession:
Close Of Escrow
Tax Annual Amount:
1926
Tax Assessed Value:
229300
Tax Lot:
90
Tax Year:
2021
Additional
Building Area Source:
Assessor
Human Modified:
no
Mls Status:
Closed
Property Condition:
Resale
Property Sub Type Additional:
Attached, Townhouse
Year Built Details:
Actual
Zoning Info
Request More Information - Listing ID 2133396
Data services provided by IDX Broker
