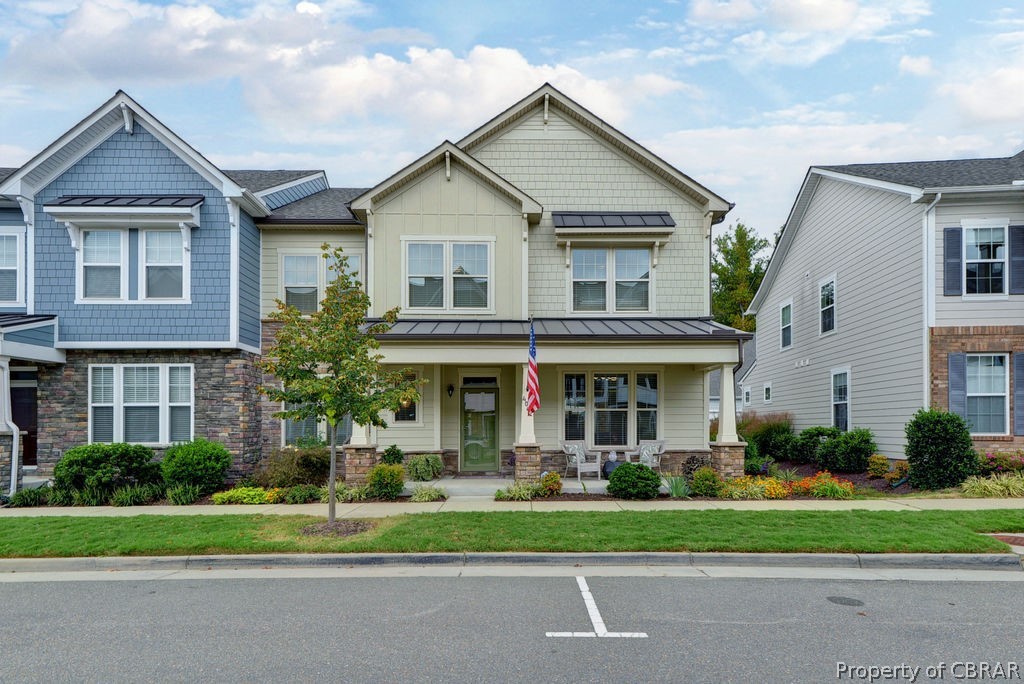For more information on this property,
contact John Womeldorf an agent with Liz Moore and Assoc at 757-254-8136 or [email protected]
4042
Prospect Street,
Williamsburg,
Virginia
VA
23185-4870
Sold For: $410,000
Listing ID 2133095
Status Closed
Bedrooms 3
Full Baths 2
Total Baths 3
Partial Baths 1
Acres 0.060
Year Built 2016
Property Description:
Stunning craftsman townhome in Village Green North section of Quarterpath is ideal for entertaining! This three-bedroom 2.5 bath 2267 sqft end unit home is inviting with a large front porch. Just inside the door, guests can be welcomed through the French doors to a flex room which is currently used an entertaining space, but could be a home office, school space or formal dining room. Open floor plan flows from the large family room into an eat in kitchen complete with a large island lite by beautiful pendant lights, stainless appliances and tons of cabinetry.
Upstairs is a flex space for office, playroom, craft room or den. Spacious primary bedroom features a large walk in closet, en suite bath with dual vanities, and tray ceiling. 2 extra bedrooms with lots of natural light share a hall bath with a large vanity. Laundry room with cabinetry is conveniently located upstairs close to the bedrooms. Home is complete with patio space for private outdoor seating and two car garage with tons or storage space and work area. Minutes to Colonial Williamsburg, College of William & Mary, Bush Gardens, interstate, military bases, Riverside Dr.'s Hospital, shopping and dining!
Primary Features
County:
Williamsburg
Half Baths:
1
Property Sub Type:
Attached
Property Type:
Residential
Subdivision:
Village Green North
Year Built:
2016
Location
Association:
yes
Association Amenities:
Management
Community Features:
Common Grounds/Area
Elementary School:
Laurel Lane
High School:
Lafayette
MLS Area Major:
120 - Williamsburg
Middle Or Junior School:
Berkeley
Postal City:
Williamsburg
Waterfront:
no
Interior
Appliances:
Dishwasher, Gas Cooking, Disposal, Gas Water Heater, Microwave, Refrigerator
Basement:
no
Cooling:
yes
Cooling Type:
Central Air
Fireplace:
no
Flooring:
Partially Carpeted, Vinyl, Wood
Heating:
yes
Heating Type:
Forced Air, Natural Gas, Zoned
Interior Features:
Tray Ceiling(s), Ceiling Fan(s), Granite Counters, High Ceilings, Kitchen Island, Pantry, Walk-In Closet(s)
Laundry Features:
Washer Hookup, Dryer Hookup
Levels:
Two
Living Area:
2276
Rooms Total:
7
Stories:
2
Stories Total:
2
External
Architectural Style:
Row House
Attached Garage:
yes
Construction Materials:
Drywall, Frame, HardiPlank Type
Exterior Features:
Paved Driveway
Foundation Details:
Slab
Garage:
yes
Garage Spaces:
2
Lot Size Area:
0.06
New Construction:
no
Parking Features:
Attached, Driveway, Garage, Garage Door Opener, Paved
Patio And Porch Features:
Patio
Pool Features:
None
Property Attached:
yes
Roof:
Asphalt
Sewer:
Public Sewer
Structure Type:
Townhouse
Water Source:
Public
Financial
Association Fee:
94
Association Fee Frequency:
Monthly
Association Fee Includes:
Association Management, Common Areas, Maintenance Grounds, Trash
Buyer Financing:
FHA
Disclosures:
Seller Disclosure
Ownership:
Individuals
Ownership Type:
Sole Proprietor
Possession:
Close Of Escrow
Tax Annual Amount:
2158
Tax Assessed Value:
351700
Tax Lot:
84
Tax Year:
2021
Additional
Building Area Source:
Builder
Human Modified:
no
Mls Status:
Closed
Property Condition:
Resale
Property Sub Type Additional:
Attached
Year Built Details:
Actual
Zoning Info
Request More Information - Listing ID 2133095
Data services provided by IDX Broker
