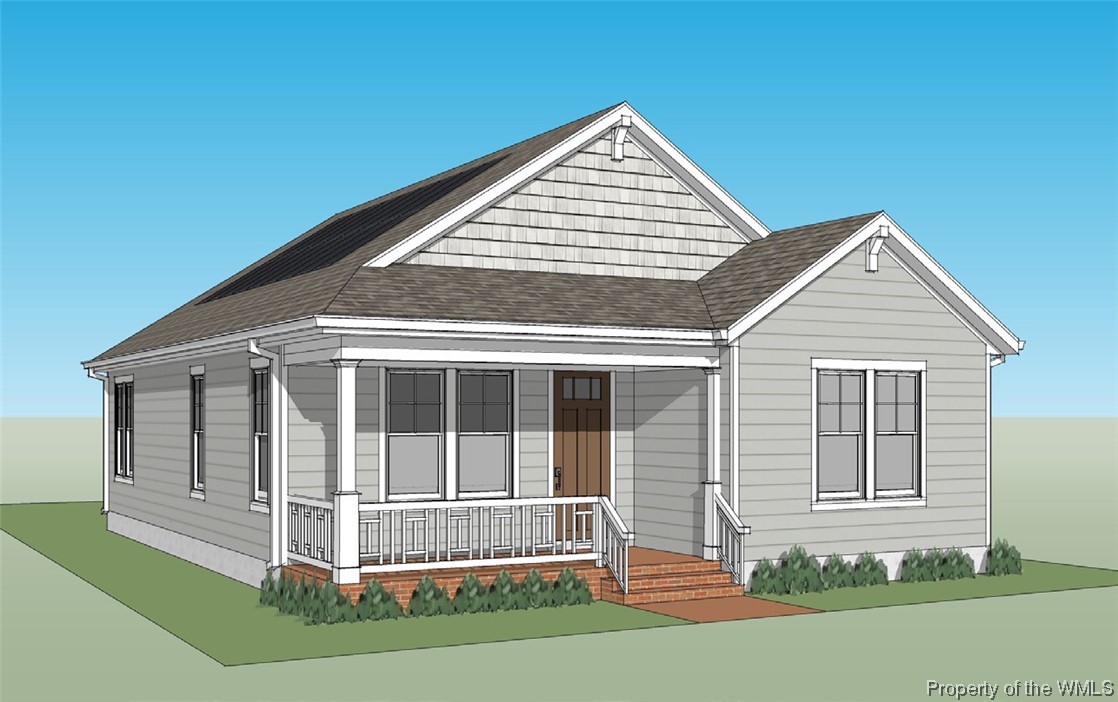For more information on this property,
contact John Womeldorf an agent with Liz Moore and Assoc at 757-254-8136 or [email protected]
1112
Hitchens Lane,
Williamsburg,
Virginia
VA
23188
Sold For: $416,500
Listing ID 2300736
Status Closed
Bedrooms 3
Full Baths 2
Total Baths 2
SqFt 1,505
Acres 0.100
Year Built 2023
Property Description:
This is to be built! Pictures are from an existing home. The Adams model is 1505 Sq. Ft. with 3 bedrooms, 2 baths and an open floor concept. Standard features include: 9 ft ceilings, granite counter tops, LVP flooring in living areas, carpet in bedrooms. Large doors and windows that give off a craftsman feel. Kitchen cabinets made local with soft closing doors, tile shower in primary bathroom and Hardiplank siding. Come on in and design your dream home! SOLAR-READY!!!
Primary Features
County:
James City Co.
Property Sub Type:
Detached
Property Type:
Residential
Subdivision:
Walnut Farm
Year Built:
2023
Zoning:
R2
Interior
Above Grade Finished Area Source:
Builder
Appliances:
Dishwasher, Electric Cooking, Electric Water Heater, Disposal, Microwave, Refrigerator
Below Grade Finished Area Source:
Builder
Cooling:
Central Air, Electric
Flooring:
Carpet, Tile, Vinyl
Heating:
Electric, Heat Pump
Interior Features:
Attic, Dining Area, Double Vanity, Eat-in Kitchen, Kitchen Island, Pantry, Recessed Lighting, Walk-In Closet(s)
Laundry Features:
Washer Hookup, Dryer Hookup
Levels:
One
Living Area Source:
Builder
Rooms Total:
6
Stories Total:
1
External
Architectural Style:
Craftsman, Ranch
Construction Materials:
Drywall, Frame, HardiPlank Type, Concrete, Wood Siding
Door Features:
Sliding Doors
Exterior Features:
Lighting, Patio, Paved Driveway
Garage Spaces:
1.5
Parking Features:
Attached, Direct Access, Driveway, Garage, Garage Door Opener, Paved, Garage Faces Rear
Patio And Porch Features:
Front Porch, Patio
Pool Features:
None
Roof:
Composition
Sewer:
Public Sewer
Water Source:
Public
Location
Association Name:
Walnut Farm HOA
City:
Williamsburg
Community Features:
Common Grounds/Area, Trails/Paths
Elementary School:
Norge
High School:
Warhill
Middle Or Junior School:
Toano
Additional
Permission:
IDX
Property Condition:
To Be Built, Under Construction
Property Sub Type Additional:
Detached
Year Built Details:
To Be Built
Financial
Association Fee:
66
Association Fee Frequency:
Monthly
Association Fee Includes:
Common Areas, Trash
Buyer Financing:
FHA
Disclosures:
Familial Relation
Ownership:
Fee Simple,Corporate
Possession:
Close Of Escrow
Tax Annual Amount:
2816
Tax Assessed Value:
333200
Tax Year:
2022
Zoning Info
Listing courtesy of Nu Homes Realty

Request More Information - Listing ID 2300736
Data services provided by IDX Broker
